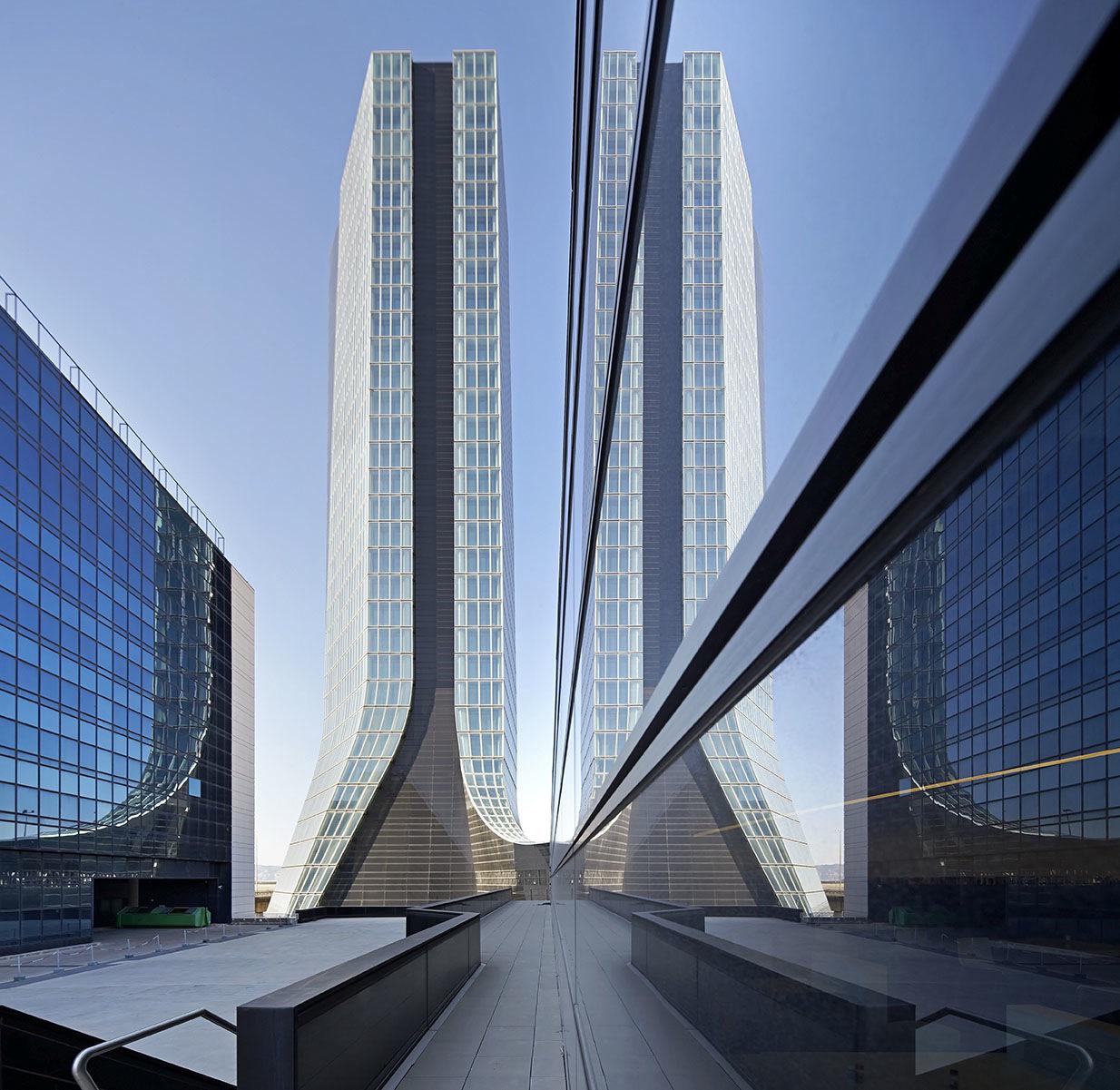CMA CGM Tower
The tower stands at the centre of the
city’s ambitious regeneration project,
Euroméditerranée, located 1km north of the
historic centre, adjacent to the commercial
port.
The site lies 100m back from the sea edge
where the elevated motorway viaduct
separates as it arrives into the north of the
city. At ground level the site is dominated
by the sweeping concrete viaducts overhead
and the rhythmic colonnades of their
supporting columns. It’s dense and noisy
but a rich physical context. At high level,
the context is the spectacular views over
the bay of Marseille, the city and the docks.
The building is in 2 parts: tower (56,600m2)
and annex (36,600m2) and totals 93,200m2.
The new building accommodates up to 2,700
employees, 700 cars and 200 motorcycles
in a covered car park, an 800 seat company
restaurant, Gym, auditorium and all the
associated technical equipment areas.
The design strategy to deal with an
awkward, elongated site was to breakdown
the volume of the facade into vertical
segments and differentiate them using
light and dark glazing. These are then
offset to one another with the clear glazing
set forward as a separate skin which is
articulated architecturally by incorporating
the peripheral structural columns.
Architecturally, the external skin has a dual
purpose. Firstly it is to act as a solar screen
enabling the use of light and non reflective
glazing and secondly to free the façade from
the constraints of a modular office interior.
Movement and fluidity is introduced into the
volumes and façades by generating vectors
from the ground surface up which gradually
and gently converge towards each other
and then bend apart towards the top of the
tower. The peripheral structural columns
and the nomenclature of the external façade
panels follow these vectors to create an
elegant and coherent tower.
Date: 2006 / 2011
Client: CMA CGM
Size: 94,000m²
CREDITS:
Project Team:
Karim Muallem,
Simone Contasta,
Leonie Heinrich,
Alvin Triestanto,
Muriel Boselli,
Eugene Leung,
Bhushan Mantri,
Jerome Michel,
Nerea Feliz,
Prashanth Sridharan,
Birgit Eistert,
Evelyn Gono,
Marian Ripoll,
Andres Flores,
Pedja Pantovic
Design:
Zaha Hadid Architects
Project Director:
Jim Heverin
Project Architect:
Stephane Vallotton
Competition Team
Jim Heverin,
Simon Kim,
Michele Pasca Di,
Magliano,
Viviana Muscettola
Associated Architect:
SRA –RTA
(Paris/ Marseille)
Structural Engineer:
Ove Arup & Partners
(London)
Services:
Ove Arup & Partners
(London)
Façade Engineers:
Ove Arup & Partners
(London)
Robert-Jan Van Santen:
Associates
(Lille)
Cost Consultant:
R2M
(Marseille)
#Marseille2013

















